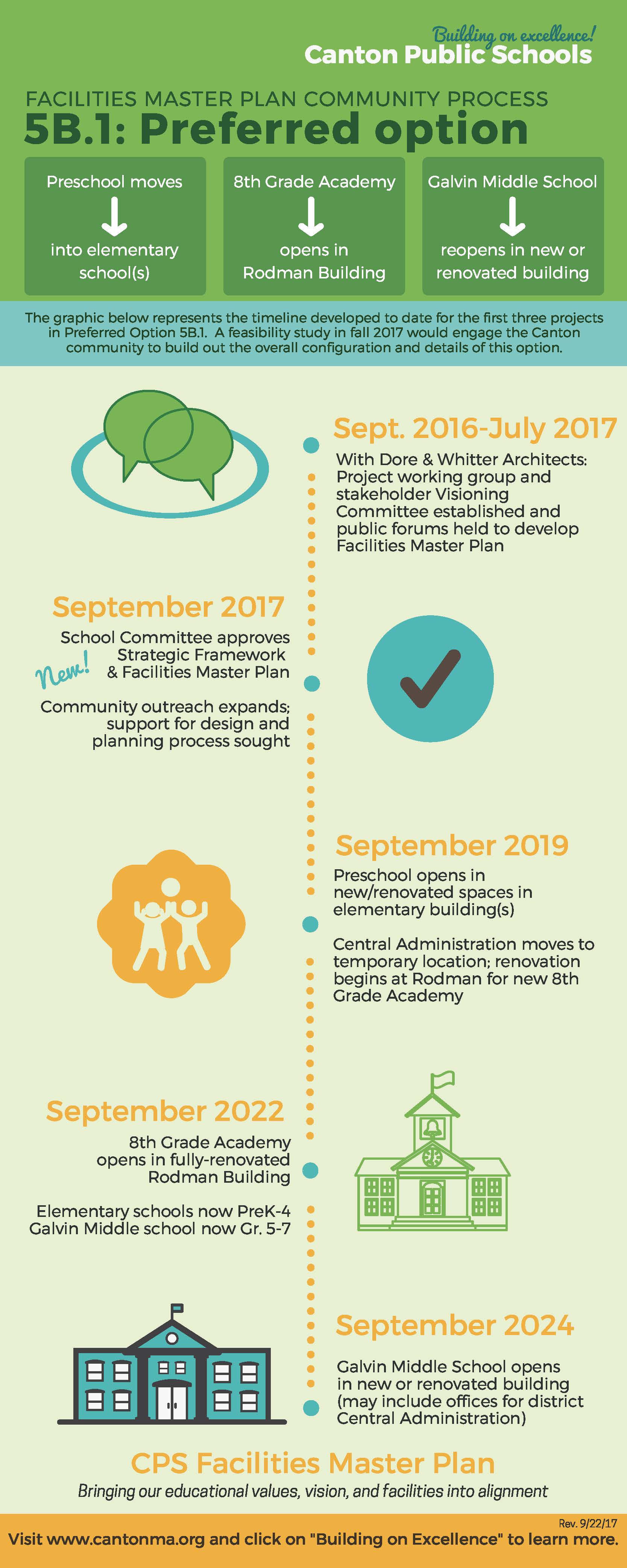Facilities Master Plan
Creating a long-term vision for our public school facilities
After a twelve-month process, the Canton School Committee approved a new Facilities Master Plan in September, 2017. Involved in the plan's creation were parents, educators, School Committee members, and CPS Administrators. The design and architecture firm, Dore & Whittier, served as our planning partners and wrote the final plan.
The Facilities Master Plan describes the work needed over the next thirty years if our facilities are to support an educational program that is well-aligned with our educational vision.
The plan includes four main sections:
- an assessment of the district’s facilities;
- an analysis of our existing educational program, along with a visioning of the educational program we hope for in the future;
- an outline of possible facilities solutions, with cost estimates, that would bring the district’s facilities into alignment with its envisioned educational program, and
- a final recommendation (Option 5B.1) presented to the School Committee.
Dore & Whitter Master Plan - Final
D&W final presentation on Facilities Master Plan to School Committee, 9/7/17
Feasibility Study
Option 5A.1
Preferred Option 5B.1
Twenty possible options emerged during the Facilities Master Plan development process; Option 5B.1 was the working group’s clear preference. Click below for two documents that provide both an overview and greater detail of this option.
FMP Planning Process 2016-17
D&W: Next Generation Facilities slides
D&W: Next Generation Education slides
McKibben CPS Demographic Forecast, 2017-2027
Join the conversation!
Do you have questions, comments, or ideas about the Facilities Master Plan that you’d like to share?
Please write to us at buildingonexcellence@cantonma.org.
This site provides information using PDF, visit this link to download the Adobe Acrobat Reader DC software.

